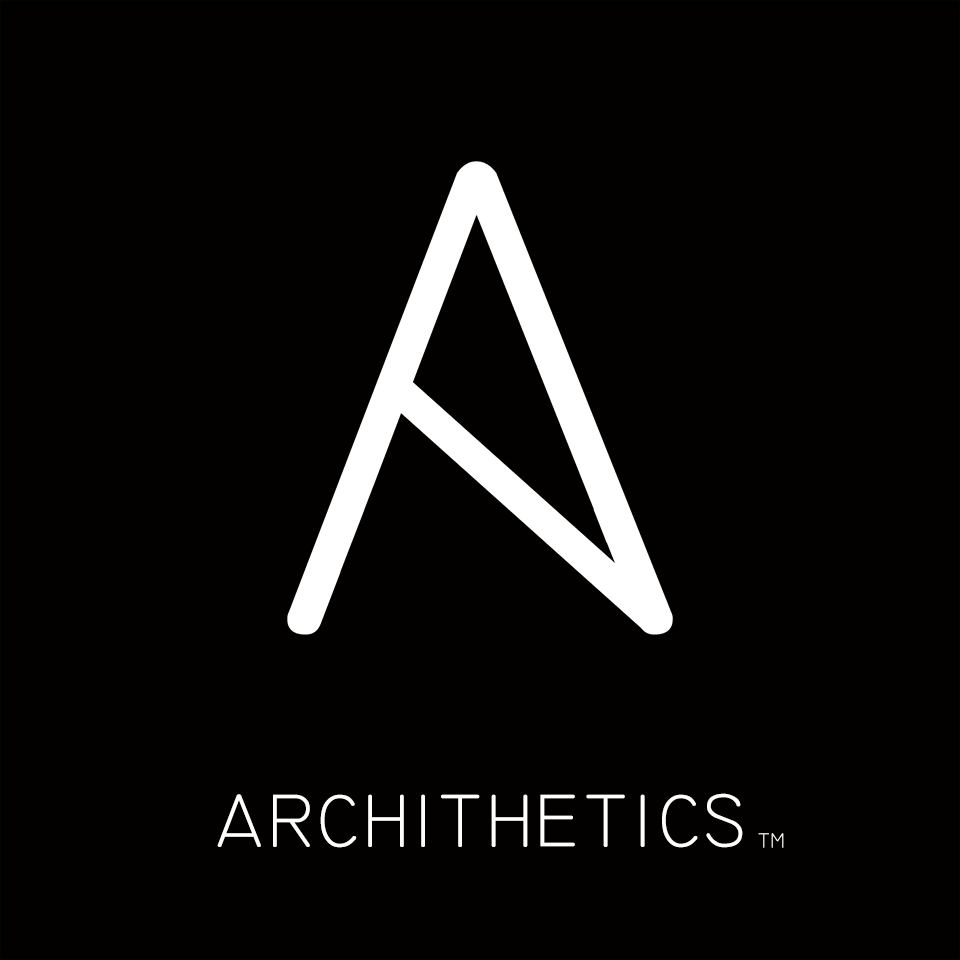Latest Release
Version 1.2.9, 30/June/2024
- New Set of Tools For Auto Dimensions Tracking ADT, that enables users to auto create, select, group, merge, delete, recreate dimensions with a few mouse clicks.
- New Structural tools to annotate reinforced concrete sections.
- New tools to tag Curtain wall panels.
- New tools to Dimension Walls By Grid lines.
- New tool to Merge Nearby dimensions by rules.
- New option for Structural Instances dimensioning tools to reference non-orthogonal instances' all edges to grids.
- New UI numeric input for distance between dimension lines for tools that place multiple chains of dimensions.
- New option to dimension Floor Openings by view.
- New options to dimension Walls Thickness by selection & view.
- New and enhanced tools for Stairs annotations.
- New dedicated Configuration UI for Stairs tools.
- New element Filters UI to filter elements of categories (walls, ceilings, floors, roofs) with options to filter by structural usage.
- New option to flip direction of dimensions Auto Align feature.
- Introduction of automatic bug logging system.
- Introduction of text & speech automation features.
- Import & export Configuration settings, reflect latest changes in Configuration settings on the spot without restarting the Revit session.
- Added lighting devices category to MEP instances dimensioning tools.
- New options to UIs to change opacity and theme color.
- New features to load different Configurations of multiple projects into multiple instances of Revit sessions open at the same time which enables users to work on multiple projects with different Configuration settings simultaneously.
- General upgrades and enhancements to various tools and features.
- General fixes and upgrades to UIs.
- General fixes and upgrades to tools and features working with Rvt links.
- Hot fix for MEP dimensioning tools when referencing blockwork from Rvt links.
- Fix for MEP By Line dimensioning tool for collecting elements in section views.
- Hot fix for Floor Openings dimensioning tools.
- Hot fix for Walls dimensioning tool in plan when connected walls are not perpendicular.
- Fix for Configuration UIs(applied singleton for modeless windows).
- Fix for Filters UI.
- Fix for Facade Fenestration tool.
- Fix for Walls By Line dimensioning tool.
- Minor fix for Doors To Sidewalls dimensioning tools.
- Minor fix for Walls and Curtain Walls dimensioning tools.
- Minor fixes for the Room Sides dimensioning tools.
- Minor fix for the Dimension Text Auto Align feature.
- Minor fixes for Configuration UIs.
Screen Shots
FAQs
1For the Entire Walls dimensioning tool, how does the program determine on which side of the wall to place the dimension line?
For any wall that's marked as exterior in its type parameters, the dimension line will be placed on the exterior side of the wall. Otherwise, dimension lines are placed on the top or left sides of wall elements. That said, you can always reverse sides or determine how far the dimension line is from its corresponding wall, using the offset values in the Common Configuration. Offset values can be positive or negative, this changes sides on which the dimension line is placed.
2Can I dimension MEP elements using the pack?
Yes, the package has dedicated panels for all disciplines, Architecture, Structure, MEP, as well as the Common panel, which hosts common tools and utility features that are used across disciplines. Furthermore, our customers can place requests to add new tools and features to the package.
3Does the pack work with linked models?
Yes, all dimensioning tools of the pack work with RVT links.
4Can I edit witness line of dimensions after creation using the pack should I need to?
Absolutely, after creation dimensions are edited and treated as any dimensions placed using standard Revit tools.
5What are available license types?
Please visit link to learn more about our license types.
https://archithetics.net/license-types-and-generation
6Installer encounters 2502 & 2503 errors "called run script when not marked in progress"?
Please make sure to give Full Permission to Application Packages for C:\Windows\TEMP folder. Then rerun installer.msi.



























































